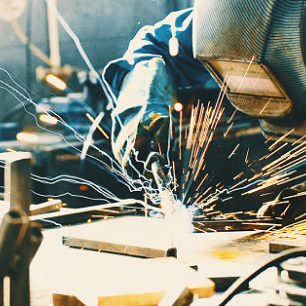Jump to:
Reading and Interpreting Drawings
If it can be thought up and put on paper, then it can be built. From a sketch on a napkin to a 20-sheet set of arrangement drawings, drawings put the idea to paper. Drawings are the common ground where eyes and minds meet to bring the idea to life. The many views and collection of lines and information are a roadmap to the destination of creating a three-dimensional object.
What’s in a Line
The term that every student learns in geometry, blueprint reading, or drafting classes is “line.” The line is basic, but its ability to communicate ideas goes beyond simple symbolism. Whether drawn with a tee square and right-angle triangle or generated by a computer, lines are the basis of a drawing. There are several different types of lines that make up a drawing. Their weight, length, and type express different kinds of information. Two important concepts they communicate are size and location. Lines denote size through measurement, be it imperial, metric, or both when assigned to a dimension. Location lines are used as callouts to show things that are hidden or to indicate where the center lies. Lines communicate in a uniform way that helps project a view of the idea that becomes an object to be built.
Line of Sight
The lines on a drawing create views that are the bridge between the idea and the object being built. The first step to reading a drawing is recognizing whether a pictorial projection or orthographic projection is used. Pictorial projections express the idea using oblique or isometric views and show how the finished object should appear. Specifically, an oblique view shows the right side of the object at 90 deg while the front and top are both angled at 45 deg; an isometric view brings the right side, front, and top together to a shared corner with all three of these sides angled at 30 deg.
While pictorial projections express what the object should look like, the orthographic projection carries the actual information that tells how the object is made, illustrating different details about the object with different types of lines. Usually composed of (but not limited to) three views, like front, top, and side, orthographic views are arranged to be inline 90-deg projections of each other. The viewer can follow a single line segment from one view, horizontally or vertically, to find its projection on an adjacent view — a helpful feature when looking at a complicated drawing. Taken together, the pictorial and orthographic projections bring forward the size and shape of structures, pipelines, fabrications, and machining required to turn an idea into a finished object.
Lines in a Pattern
When the basic mechanics of a drawing are learned, they translate easily into all types, scales, and sizes of drawings. There are two types of drawings: mechanical engineering drawings and technical drawings. The mechanical engineering drawings can be further divided into four main categories: general arrangement drawings, detail drawings, assembly drawings, and auxiliary views. General arrangement drawings show the overall design of a machine or device and are used when there are many parts that need to be shown. Detail, assembly, and auxiliary drawings provide the layout and technical specifications for mechanical work. Technical drawings are still mechanical in nature but include civil, structural, mechanical systems, electrical, HVAC, plumbing, and fire protection. Technical drawings are generally used in construction by all trades.
Following the Lines
Once the lines and views are compiled into a set of drawings detailing the idea, they will be checked and approved for construction. In this phase, the drawing becomes a strategic tool for how to complete the tasks at hand and bring the idea into reality. The other tools integral to creating the final build are the knowledge of welding symbols from AWS A2.4:2020, Standard Symbols for Welding, Brazing, and Nondestructive Examination, which may be purchased at (pubs.aws.org), and being skilled with a tape measure. At this point, the idea begins its transitions from reading the drawing to working it.
Because drawings come in all sizes, gridlines are often incorporated into them. Gridlines are the major organizing element of a project and provide the design and manufacturing/construction team with clear reference points, location, and dimensions on the drawing. The math and information on the drawings, such as welding procedure specifications and inspection requirements are gathered in one set of drawings. These various reference points let members of the team communicate virtually, verbally, or by email to keep the project moving forward. Reference points can include drawing sheet number, drawing grid sectors, revision level and drawing number, and information in the title block and bill of material. Combining the reference points with the drawing lines takes the idea from paper and makes it tangible. From one drawing, the simplest fabrications to the most complex structures can be built.
Conclusion
Reading and interpreting drawings is a necessary skill for all welders. It enables them to take an idea, no matter what the size, and create something in any material, shape, or form. It is a skill that is worth mastering and one that is difficult to replace. The ability to understand how the simple “line” is brought together in drawings can be used with any type of drawing in any location, format, or file size. They unify the information for multiple departments involved in making the idea a reality from the project design team to quality control and assurance. Reading drawings and welding are part of the universal infrastructure of industry. They are the tools for success that build the future.
This article was written by Brian Wall (welding instructor at Mahoning County Career & Technical Center, Canfield, Ohio) for the American Welding Society.


